13781 Dean Ct, Poway, CA 92064
13781 Dean Ct, Poway, CA 92064
$2,795,000 LOGIN TO SAVE
Bedrooms: 5
Bathrooms: 6
Area: 4518 SqFt.
Description
Rare Lennar Homestead Plan 1, this spectacular home lives like a single level, highly upgraded and well appointed with a very desirable Next Gen suite consisting of a separate entrance, living space, kitchenette, bedroom, bathroom and laundry. An additional ensuite bedroom, including the primary owner’s suite and the office are also located on the entry level. Upstairs, the bonus and media rooms are situated close to two additional secondary bedrooms with bathrooms upstairs one being an ensuite. The Great Room, kitchen and dining room share an open floor plan with gorgeous French white oak engineered wood floors throughout, a custom floor to ceiling porcelain tile finished fireplace, flowing access to the outdoor California Room through sliding glass doors to a spacious backyard that is very private with community open spaces behind. Stainless appliances, dual ovens, built in refrigerator, prep island with custom quartz counters, both a butler’s and walk in pantry which are all exceptional for family gatherings and entertaining. A 3 car garage with a large driveway finished in pavers with plenty of off-street parking and an owned 4.4 kw solar system. Served by some of the best North Poway schools and convenient to shopping and freeway access. This floorplan is exceptional for extended family or rent out the next gen suite. Primary bedroom on the ground level, two secondary bedrooms are ensuite and the fifth bedroom has a nearby private bathroom as well. The upstairs has two bonus rooms for kids, second family room or home theatre. Herringbone pattern engineered wood floors in the office. All hard surface flooring throughout.
Features
- 2 Stories

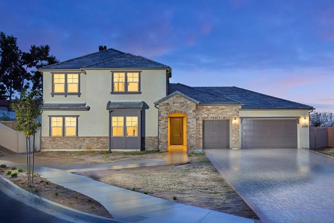


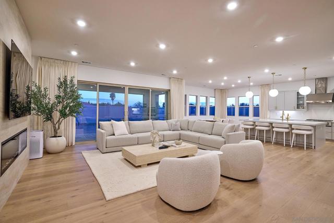
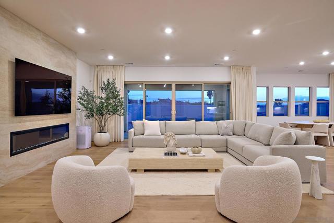
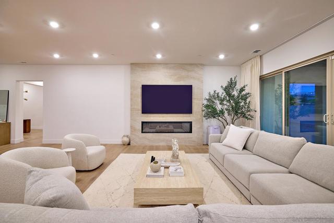
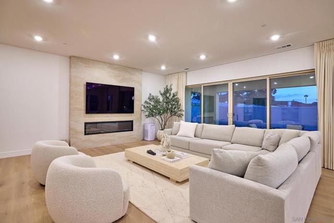
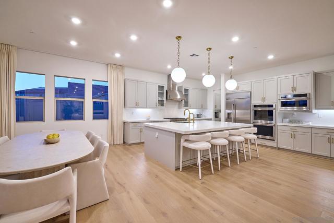
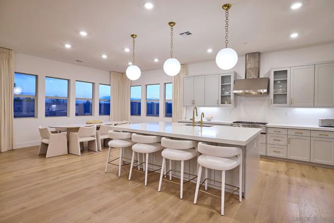
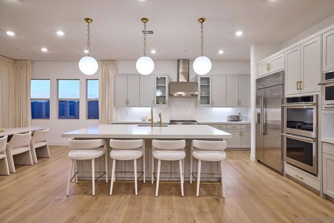
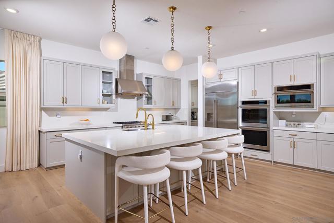
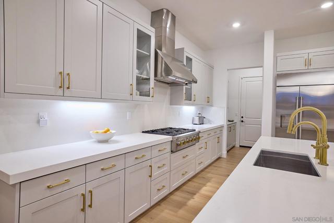
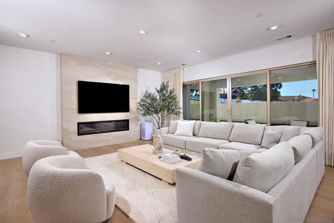
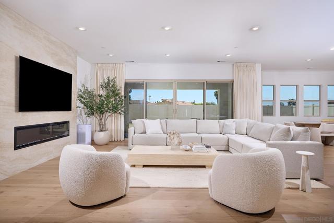
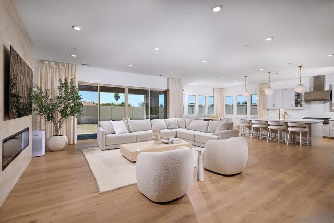

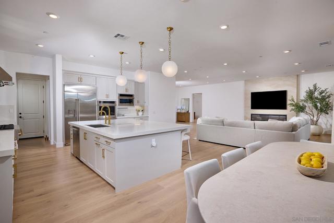
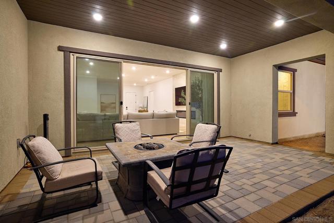
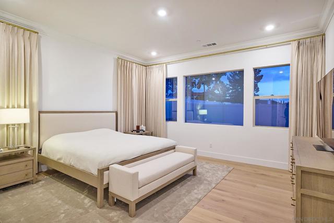
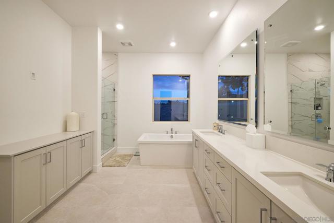
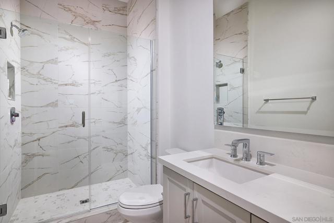
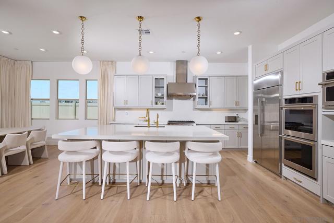
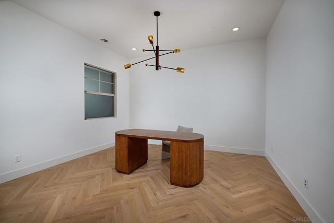
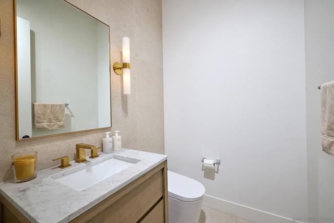
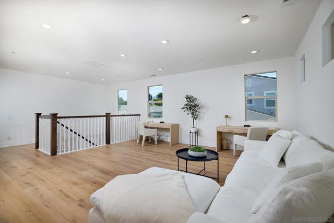
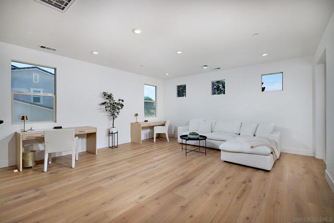
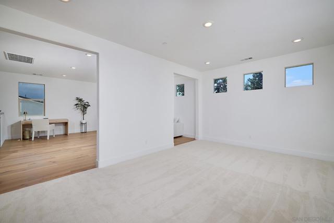
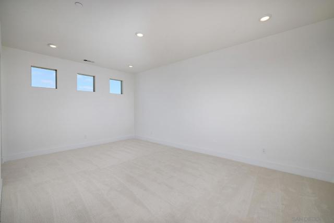
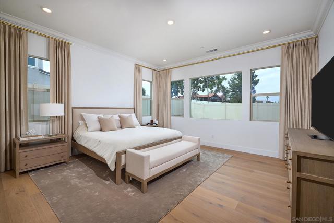
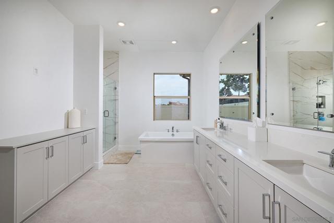
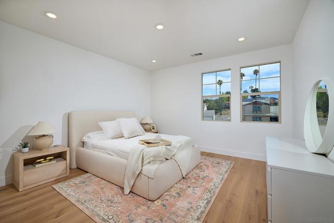
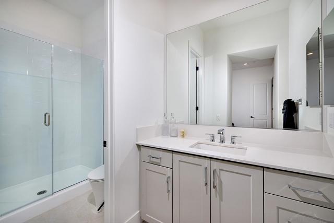
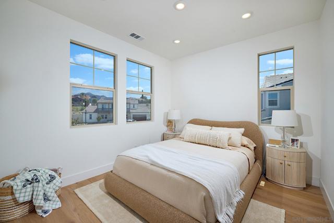
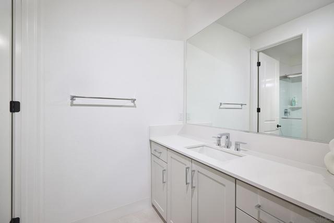
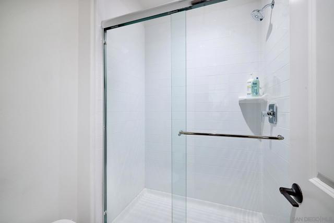
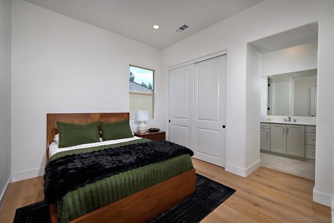
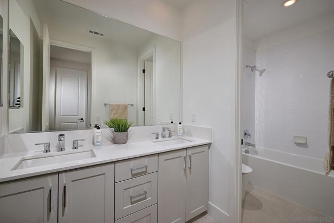
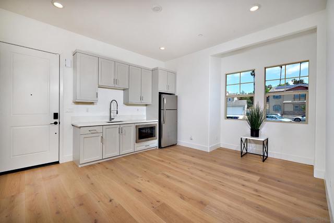
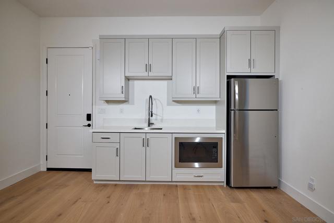
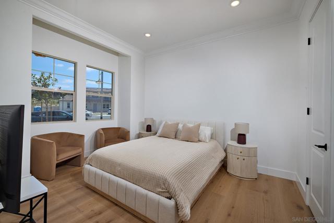
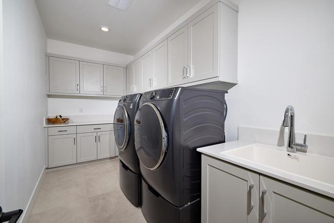
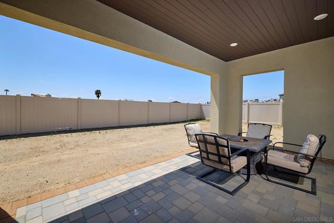
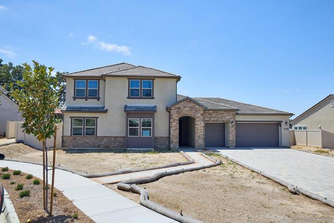
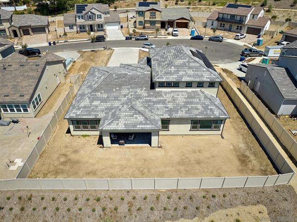
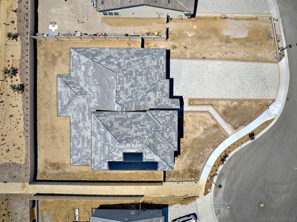
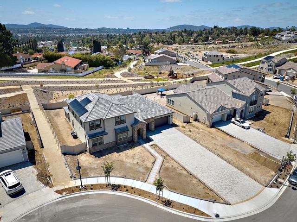
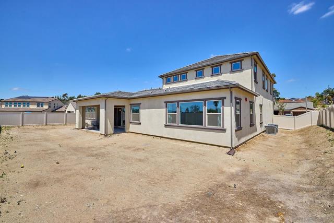
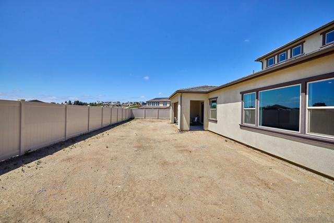
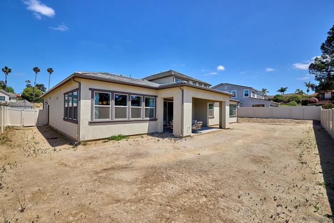
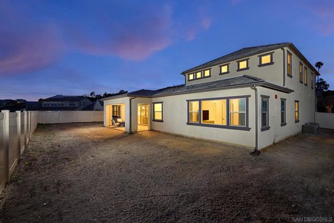
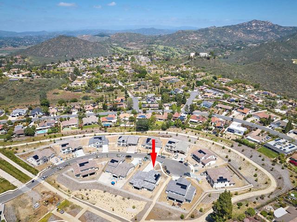
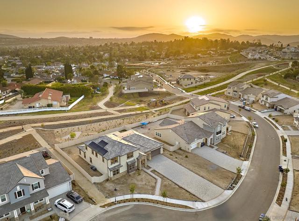
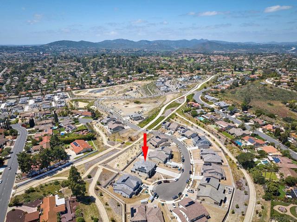


 6965 El Camino Real 105-690, Carlsbad CA 92009
6965 El Camino Real 105-690, Carlsbad CA 92009



